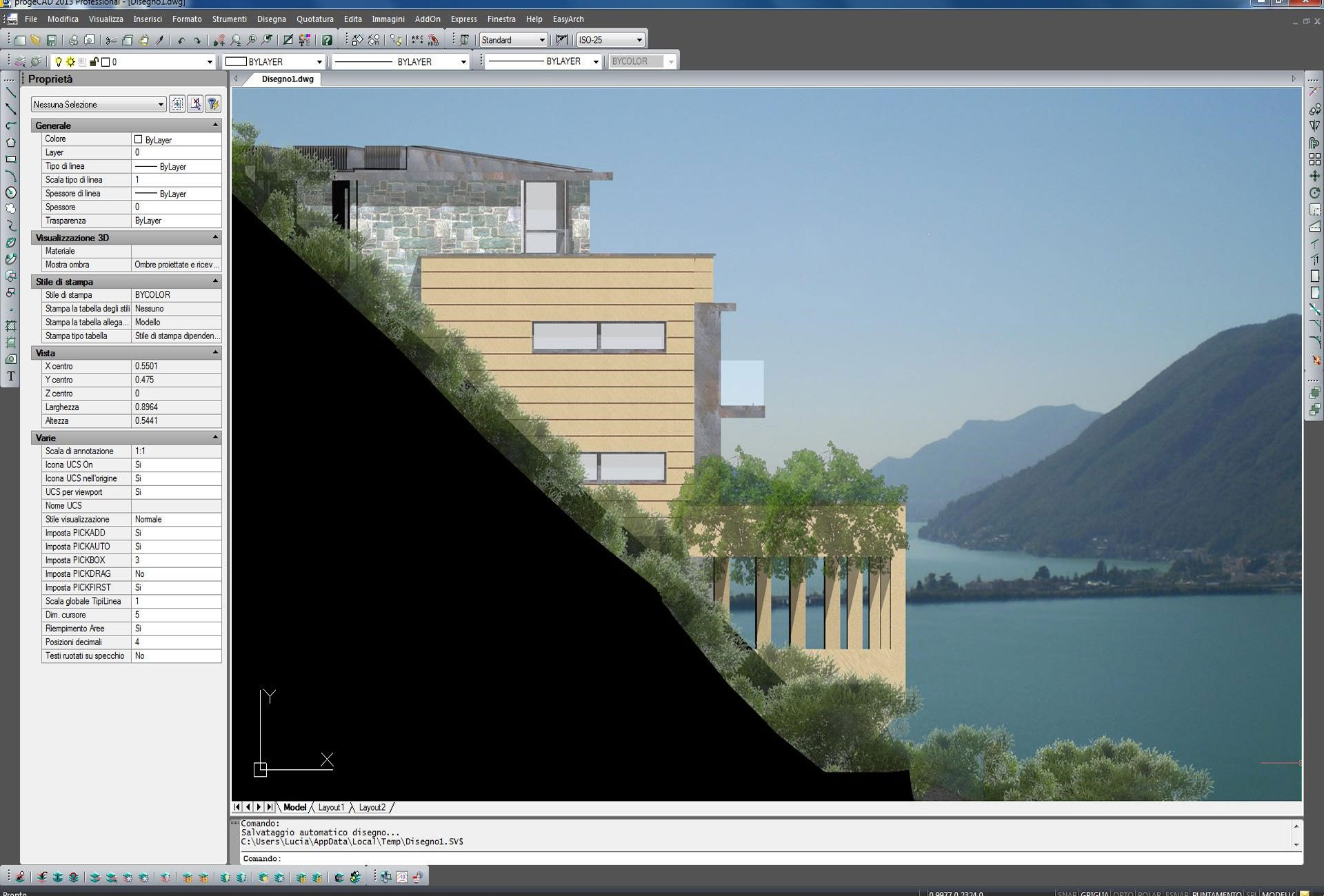What's New in PROGECAD 2024?
- Dynamic input feature on Grips
- Geolocation with interactive background map from Microsoft Bing
- TABLE and TABLEDIT implementation
- Support for the recent Revit 2021 file format
- Improved Dynamic Blocks handling
- Improved Array
- Improved MTEXT
- Wood Details, Steel and Profiles Standards - All shapes are now available in 3D
- Faster smoother transitions with animation while panning, zooming, or changing views
- New Command: AUTOSEZ, SLOPE, SHEETSET, IMPOINT, BACKGROUND, ATTSYNC, GROUP handling etc.
- File Import Options: STEP, IGES, Maya .RGT, Wavefront .OBJ, .3DS, Lightwave .LWO, Google Earth .KMZ, .VRML etc
- New Express Tools: GETSEL, BSCALE, GATTE, QLATTACH, DIMDISASSOCIATE, PREFIXSUFFIX
- New or Updated : BLIPSIZE, IFCOSNAP, MLEADERSCALE, SELECTSIMILARMODE, SNAPSIZE, UOSNAP DTEXTED, GFANG, GFCLR1, GFCLR2, GFCLRLUM, GFCLRSTATE, GFNAME, GFSHIFT, MDISTYLE, MTEXTED, TEXTED, TEXTEDITMODE, XCLIPFRAME
ProgeCAD is commonly used by tens of thousands of users globally in a wide variety of industry domains, including building design, electrical and plumbing, telecommunications and fibre-optic diagrams, civil land survey, engineering, fabrication, joinery and much more. Improved 3D scene rendering by Artisan included, PDF import and export (with layer support), quick dimension tool, raster-image-to-vector converter and more. PDF & 3D PDF, SVG, STL 3D printing and Google Earth KML export, ACIS 3D Solids modelling, temporary point snap (oSnap), layers, blocks, IntelliCAD AutoLISP, VBA-VSTA, True DRX C++ API. Enhanced block data extraction, gradient boundary hatch and xref editing. progeCAD Professional includes the best IntelliCAD CAD symbols library manager free. Includes free EasyArch for architectural drawing of walls, doors, windows, stairs etc.

